Unplug and reconnect with nature
Adventure & Amenities
Lightning Creek is situated just north of Yellowstone National Park, an hour's drive up the Taylor Fork drainage. Located in the heart of the Madison Range the property is surrounded by National Forest and Wilderness areas. This beautiful 640-acre section of land with comfortable cabins that can comfortably sleep over 30 and provides the perfect setting for community and connection.
Facility Overview
This 640-acre property has five main sleeping cabins. These five cabins sleep over 30 and include 12 bathrooms in total. In additional there are numerous other buildings including solar battery building, garage, shop, woodshed, barn, corrals, ADA vault toilet, and additional outbuildings.
|
|
Sleeps |
Total Beds |
Summary |
Total Bedrooms |
Total Bathrooms |
Main Lodge |
10 |
8 |
1 Queen Bed 1 Full Bed 6 Twin Beds |
3 |
2 |
Highlight Cabin |
9 |
8 |
1 Queen Bed 7 Twin Beds |
2 |
2 |
Sunshine Cabin |
6 |
6 |
2 Twin Beds 2 Twin Bunk Beds |
0 |
1 |
Willow Cabin |
4 |
3 |
1 Full Bed 1 Twin Bunk Bed |
||
Lodgepole Cabin |
4 |
3 |
1 Full Bed 2 Twin Beds |
2 |
1 |
Entire Facility |
32 |
28 |
2 queen beds 3 full beds 23 Twin beds (incl. bunk beds) |
7 |
7 |
Main Lodge
The Main Lodge is the largest building at Lightning Creek. Built between 1967 and 1969 from hand-peeled timber found on the property, in 2022 this building was renovated and expanded using the same hand-peeled methods with trees from the property. This expanded the great room and added a screened-in porch, creating a large space that can comfortably accommodate 30+ people. The Lodge has a large, fully equipped kitchen, three bedrooms, a loft, and two bathrooms. One bathroom is shared and one is private, attached to a bedroom. This space is perfect for larger gatherings, meetings, dinners, or to be used for classroom space. The great room has a large fireplace that serves as a focal point for this spacious room. The windows look out at the Taylor Peaks, as well as Lightning Creek, which flows through the property. Glass french doors lead out to the screened-in porch, which can also make an excellent additional sleeping area during the summer.
Layout
2,400 sq ft
8 total beds, 3 bedrooms and 1 loft
2 bathrooms, one private and one shared
Bedroom #1: 1 queen size bed
Bedroom #2: 2 twin beds with a private bathroom
Bedroom #3: 1 full bed
Loft: 4 twin beds
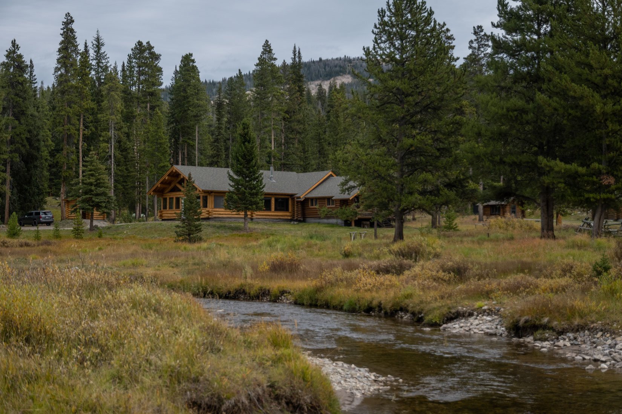
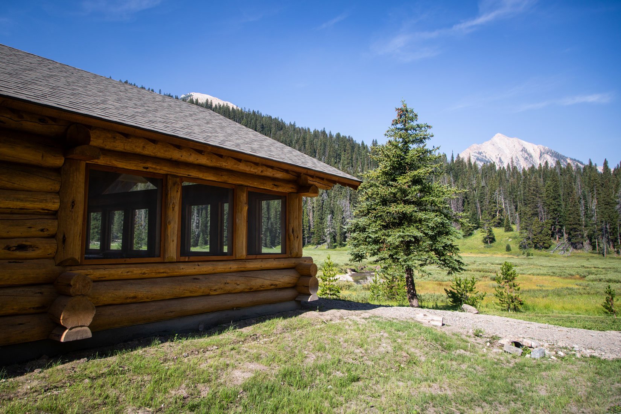
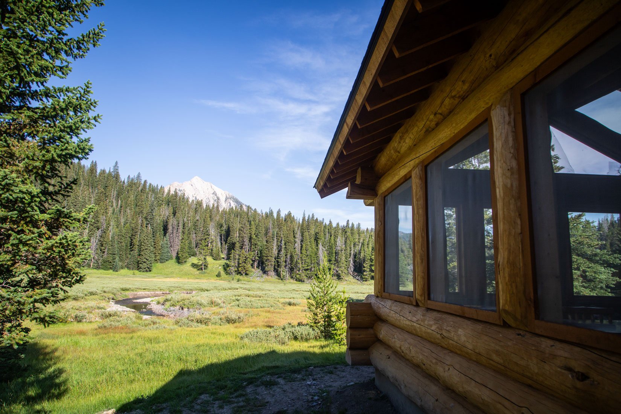
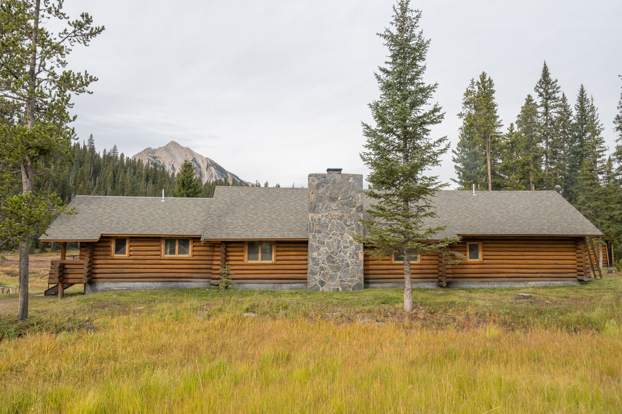
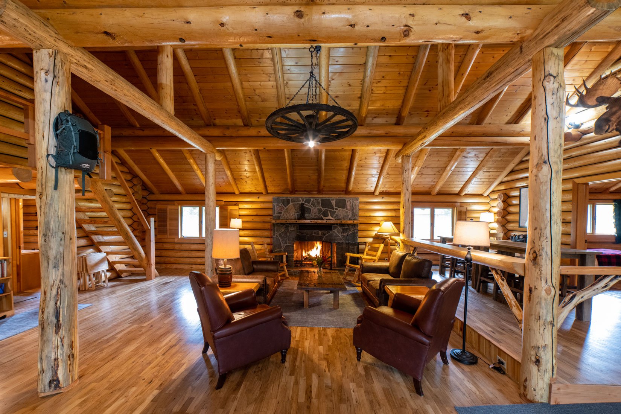
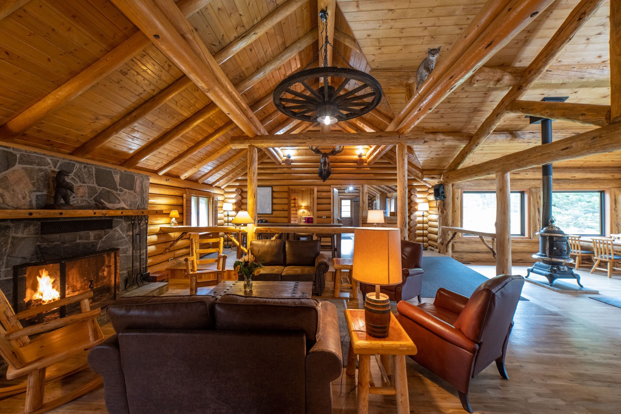
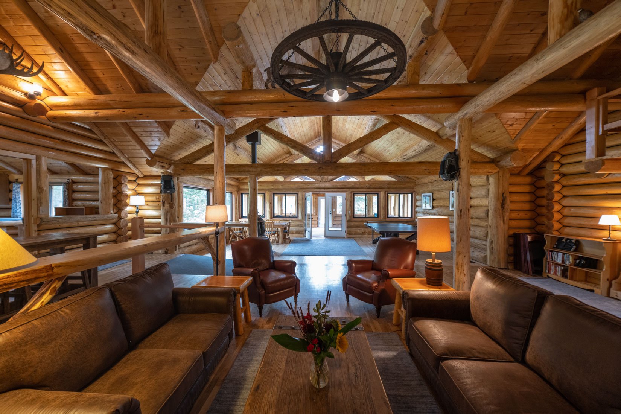
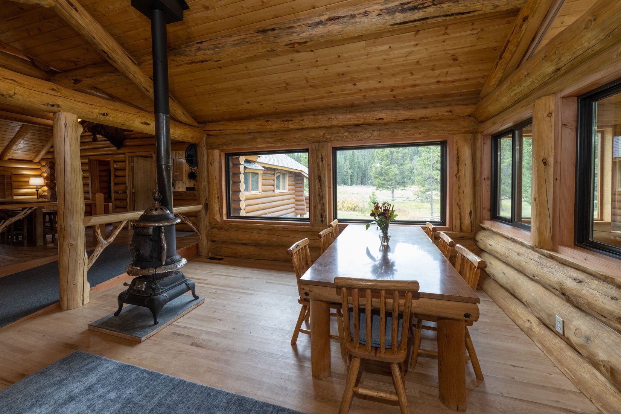
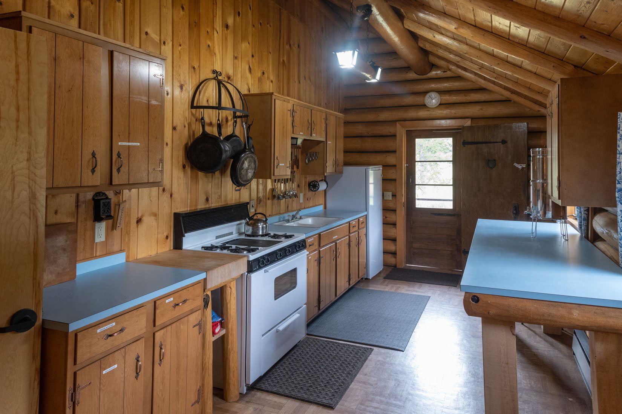
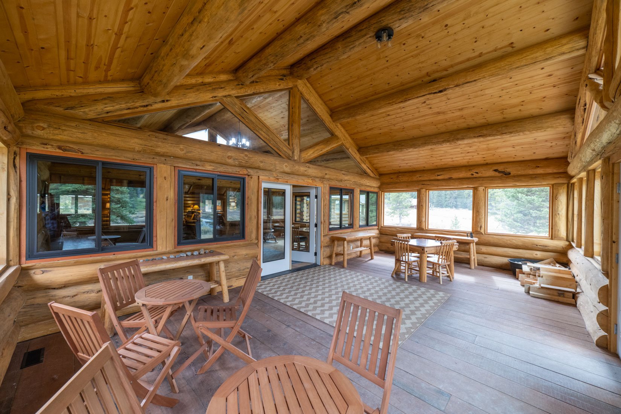
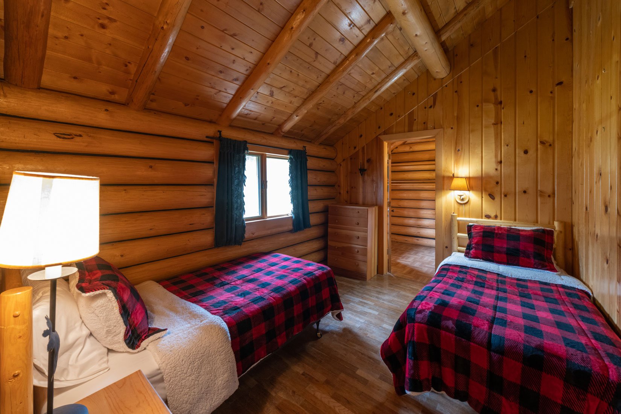
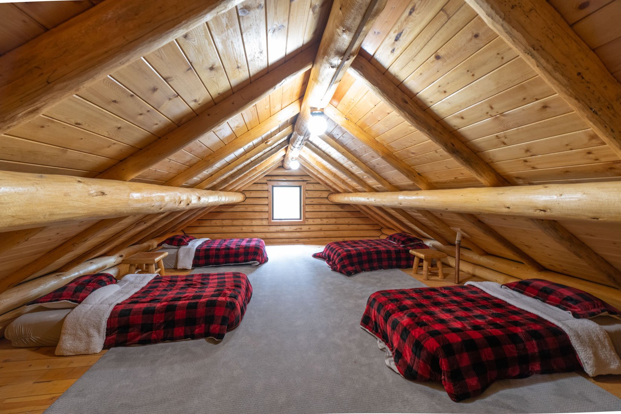
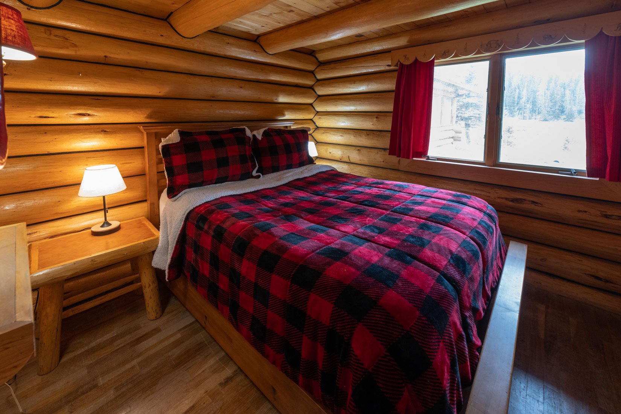
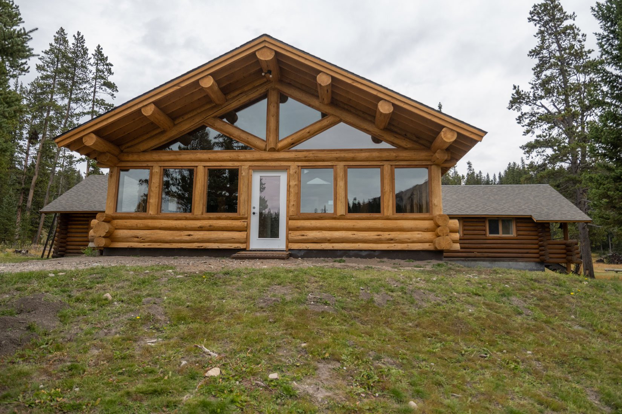
Highlight Cabin
Highlight Cabin is the second largest building at Lightning Creek. Originally built in the 1970s and renovated in 2023, the cabin has an open gathering space, with a living room, dining table, large fireplace, and kitchen. There are two private bedrooms on the main floor with a large loft upstairs that sleeps five. The cabin has two bathrooms; one shared bathroom off the kitchen and one shared between the two bedrooms. The cabin’s screened-in porch offers a beautiful view of the Taylor Peaks, including Woodward Mountain. This cabin is perfect for group programs and multiple families.
Layout
1,400 sq ft
8 total beds; 2 bedrooms and 1 loft
2 shared bathrooms
Bedroom #1: 1 queen bed
Bedroom #2: 2 twin beds
Loft: 5 twin beds
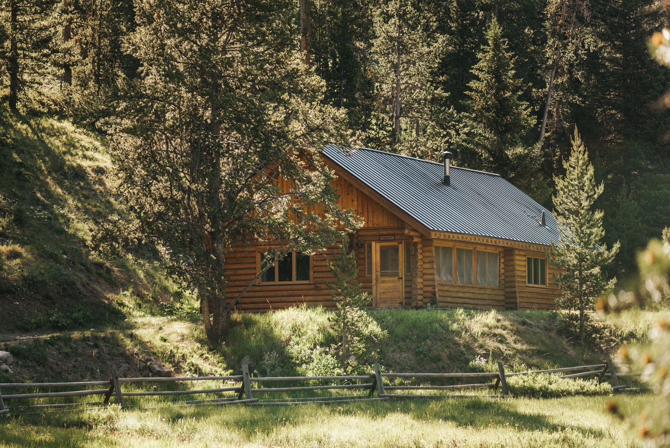
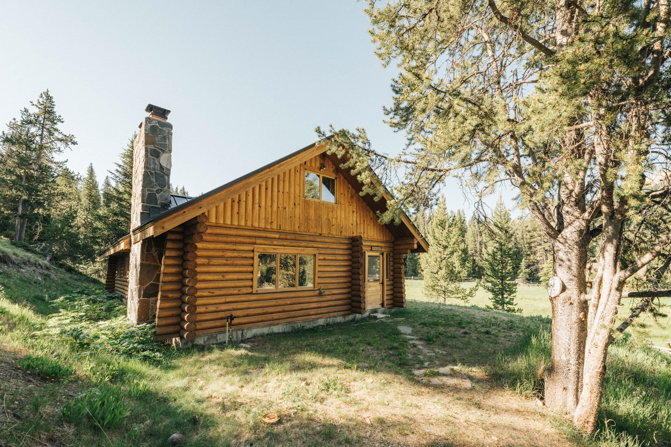
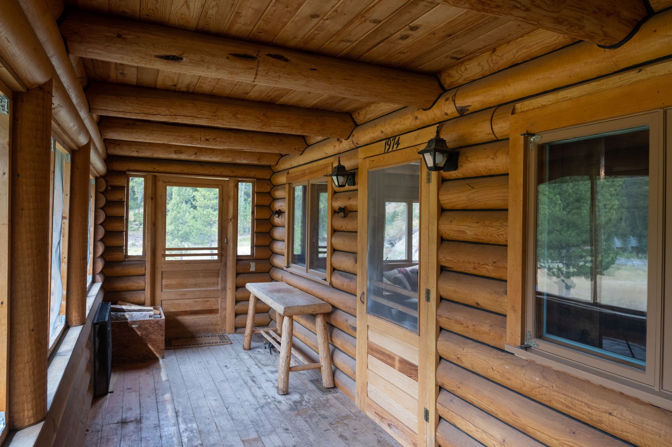
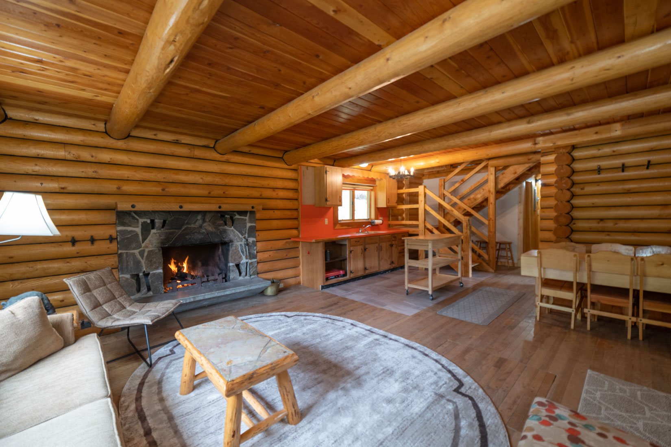
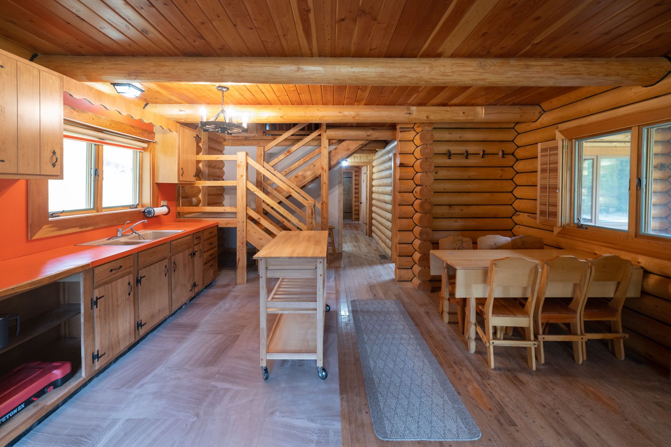
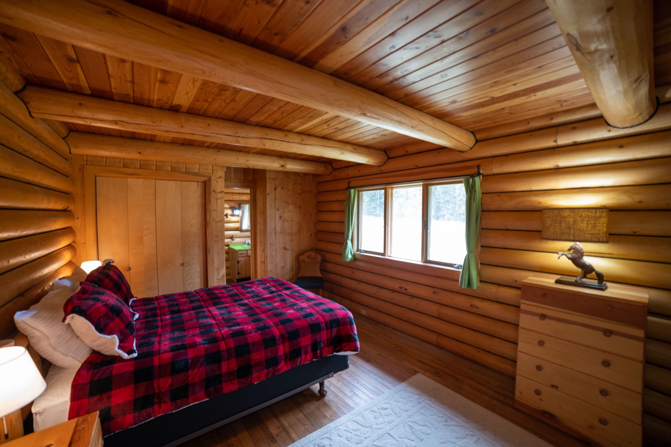
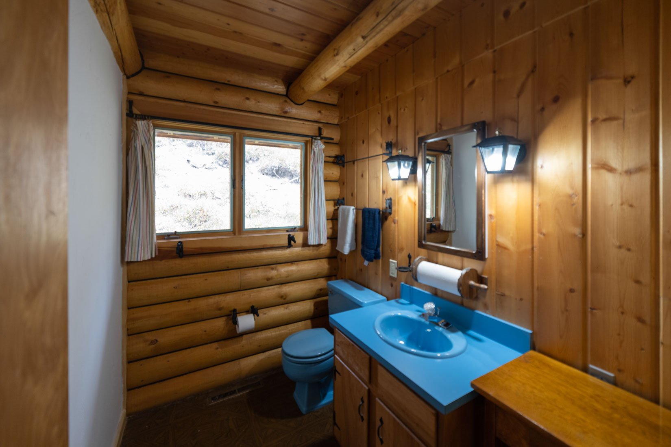
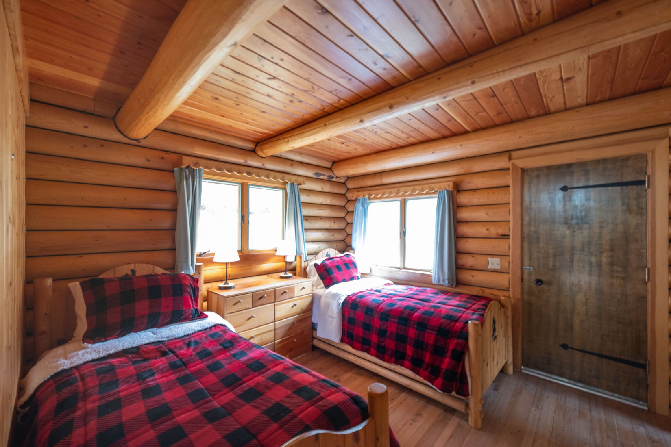
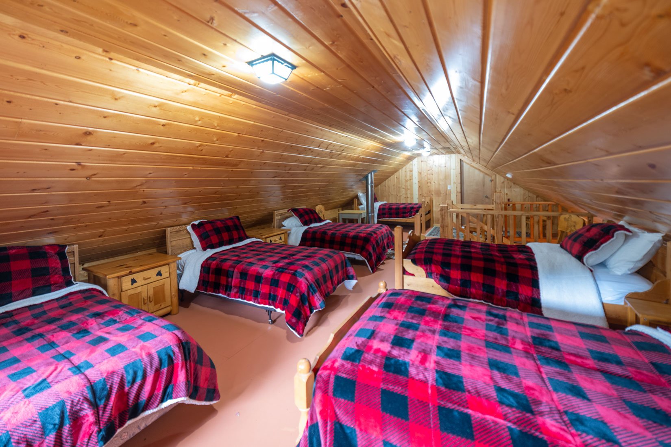
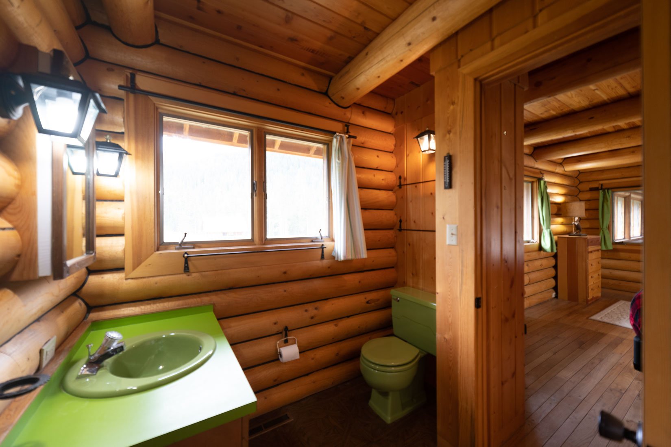
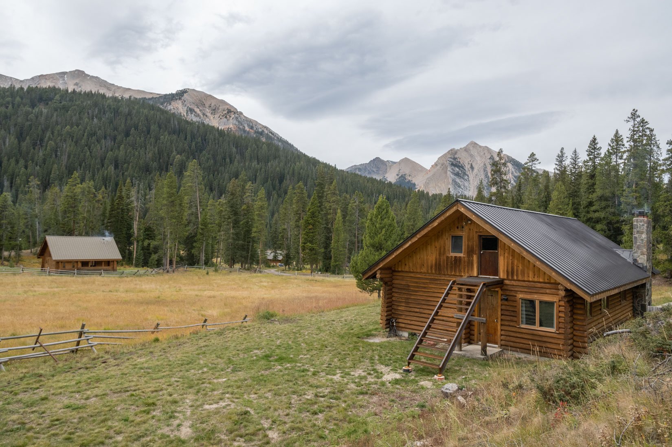
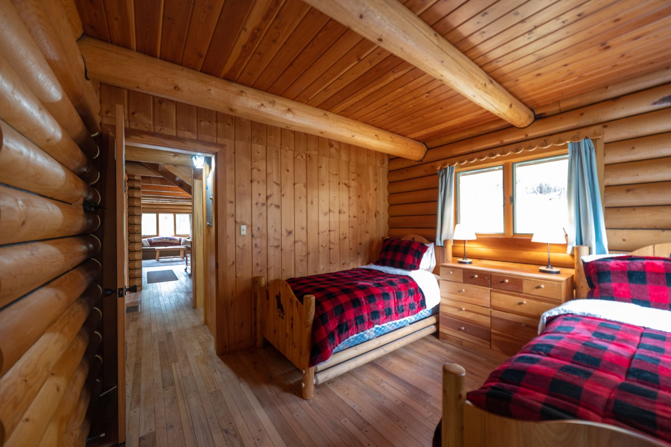
Sunshine Cabin
Built in the 1980s, Sunshine Cabin is a traditional open-space cabin with two sets of bunk beds in the main room, an open sleeping loft above, and one bathroom. The cabin’s main room features windows overlooking the nearby meadow and woods where moose are often seen. This cabin is perfect for smaller group programs or a family.
Layout
625 sq ft
6 total beds; no private bedrooms; 1 loft
1 bathroom
Main Room: 2 twin bunk beds
Loft: 2 twin beds
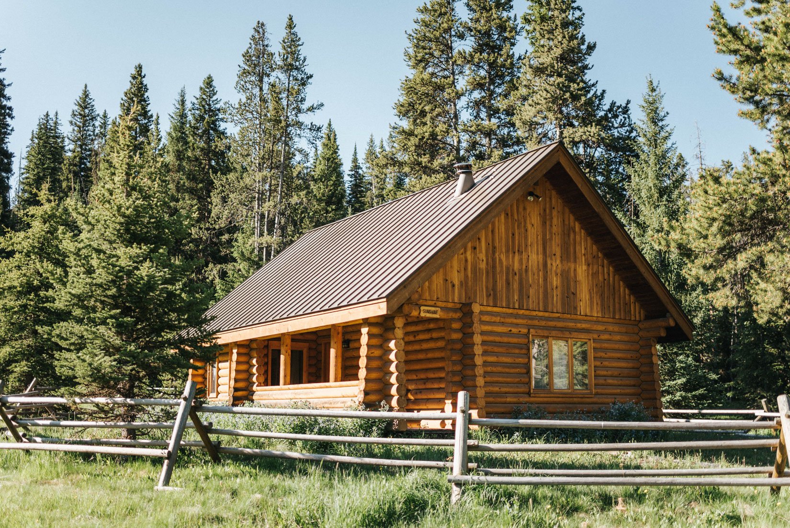
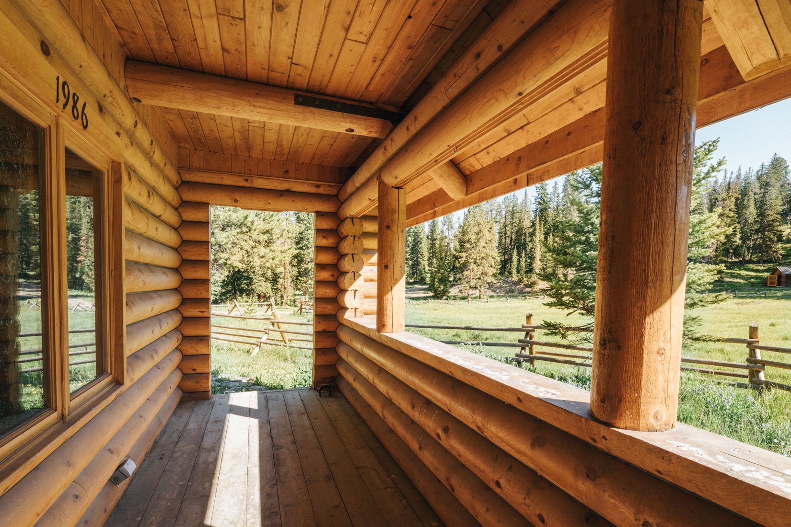
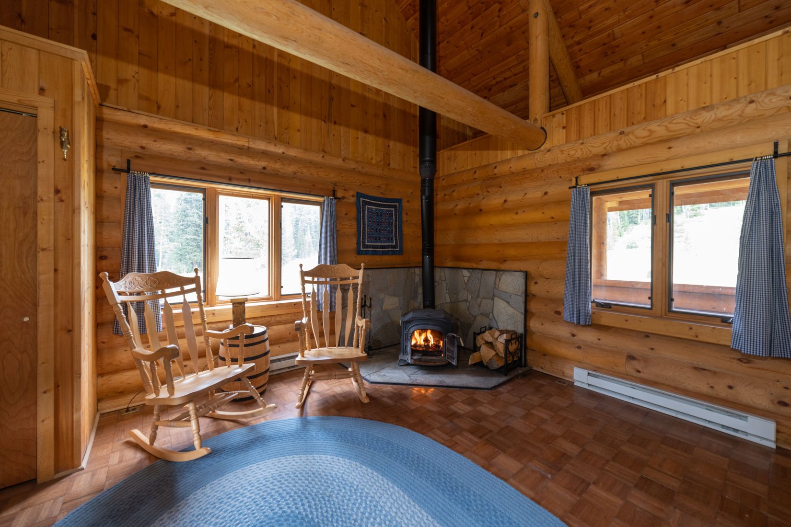
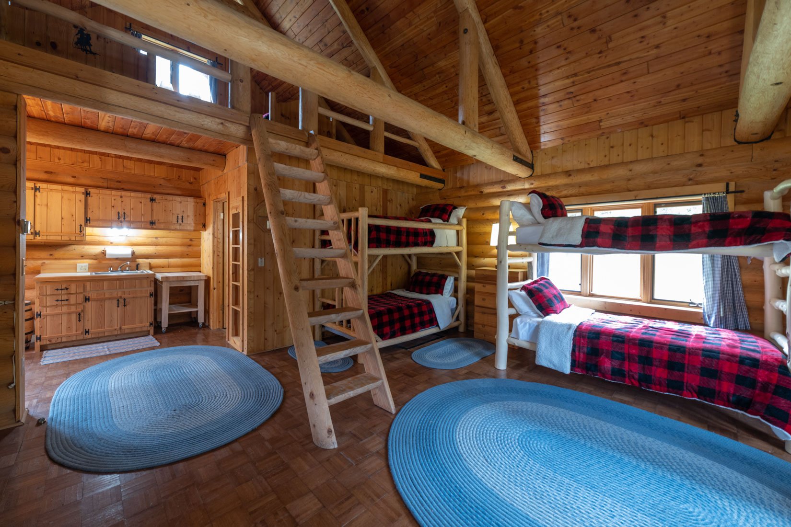
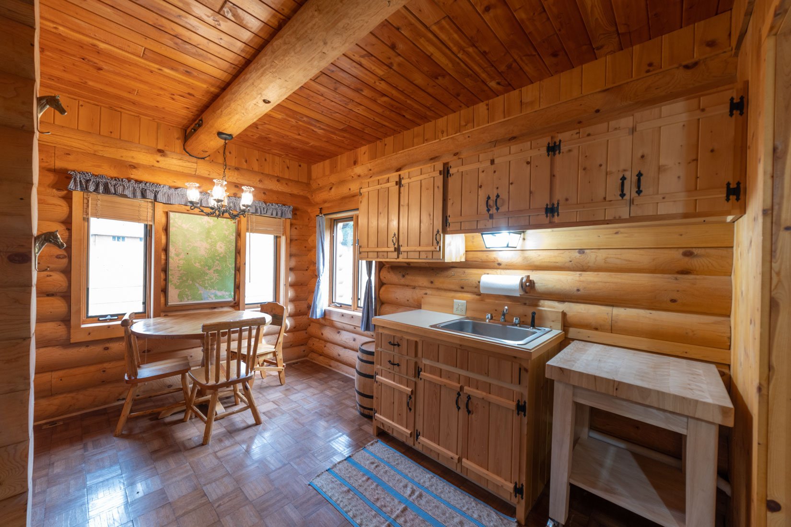
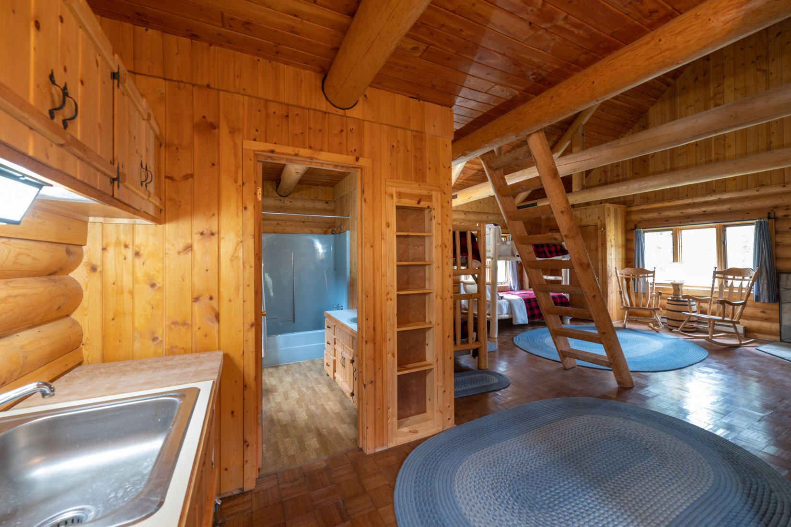
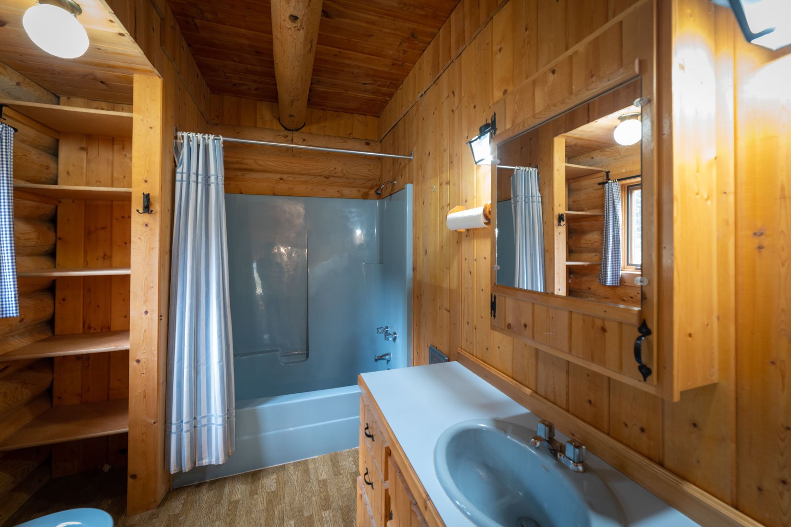
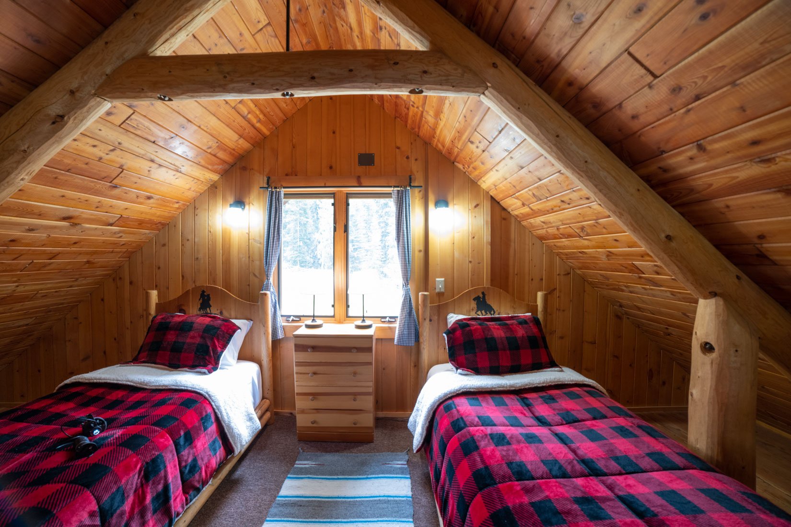
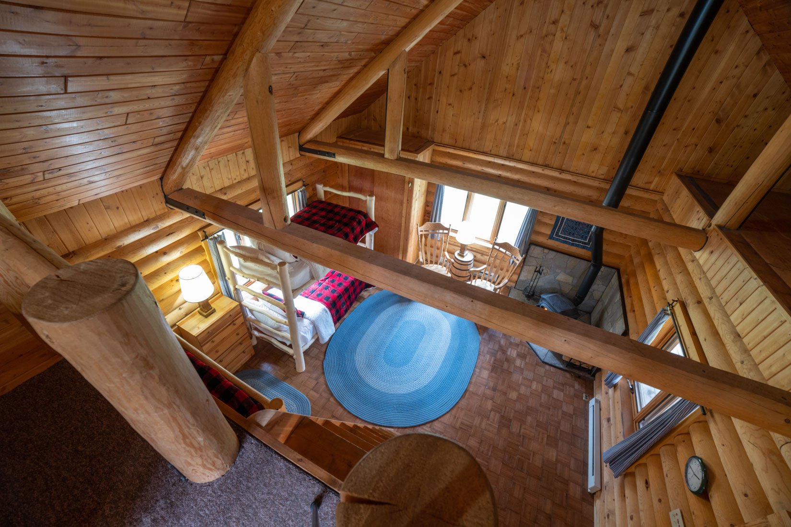
Willow Cabin
Willow Cabin, completed in the 1970s, is the smallest of the cabins at Lightning Creek. This cabin has an open floor plan with one room that includes bunk beds, a full bed, and a small round table that can seat four. The cabin also has a small kitchen and bathroom. Willow Cabin is located close to the Main Lodge with views of the Taylor Peaks and the main meadow. It is also steps away from Lightning Creek and the Barn. This cabin is perfect for small groups or families.
Layout
350 sq ft
3 total beds
No private bedrooms; 1 bathroom
Main Room: 1 full bed and 1 twin bunk bed
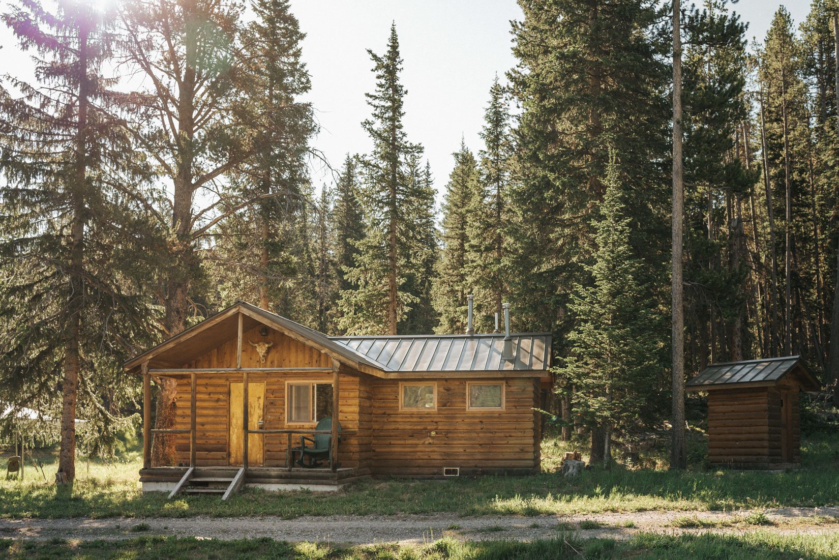
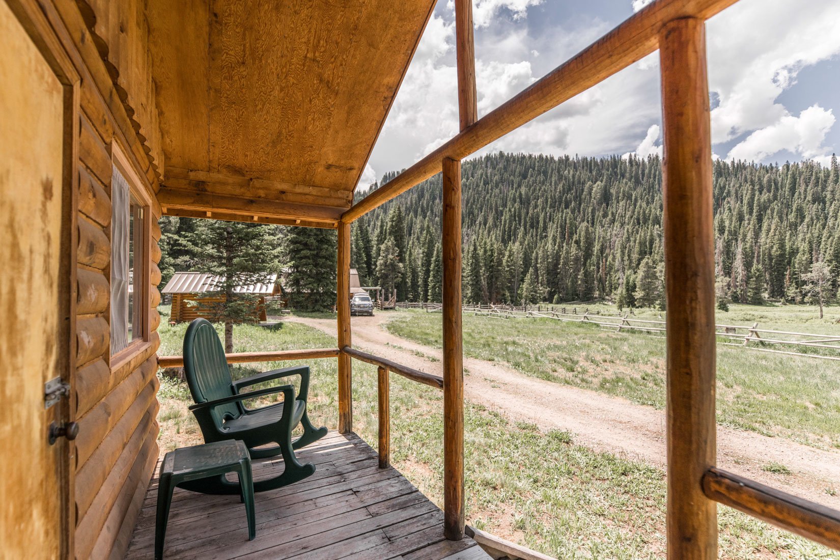
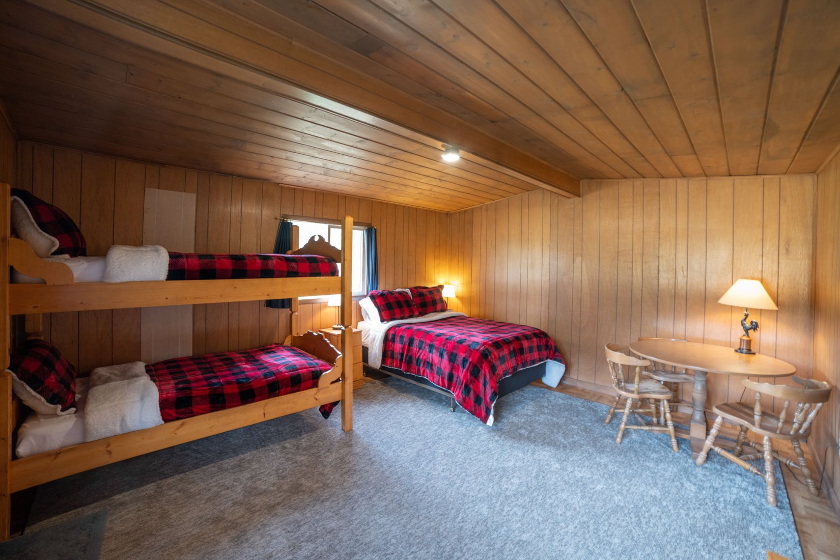
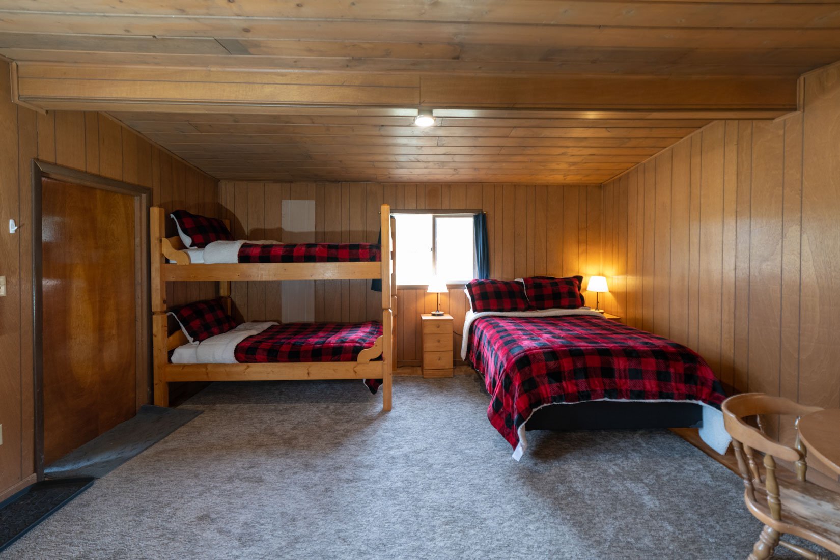
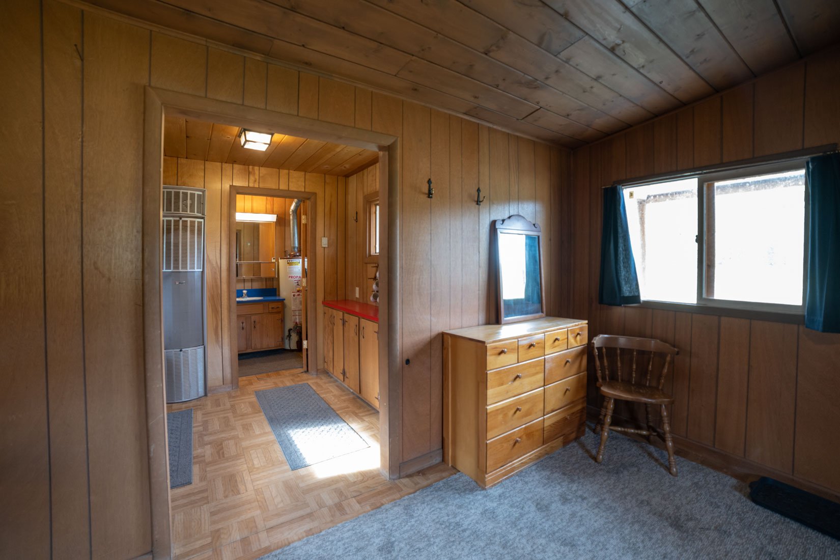
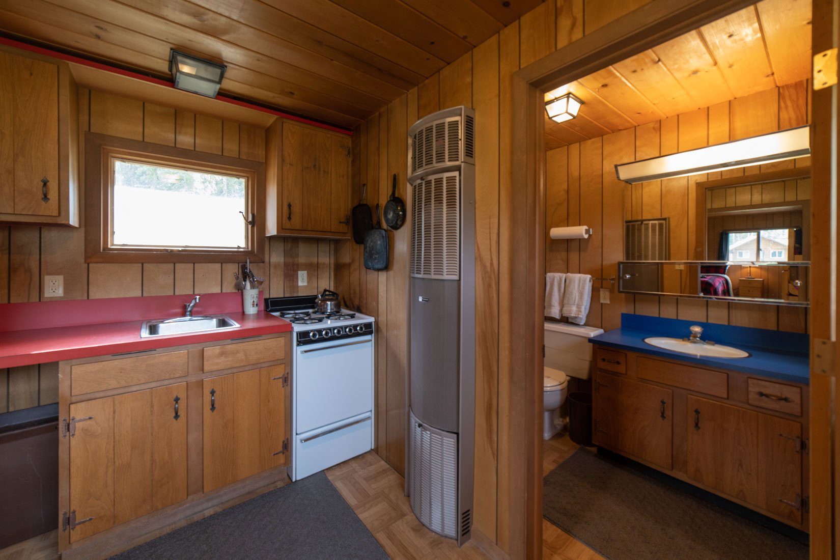
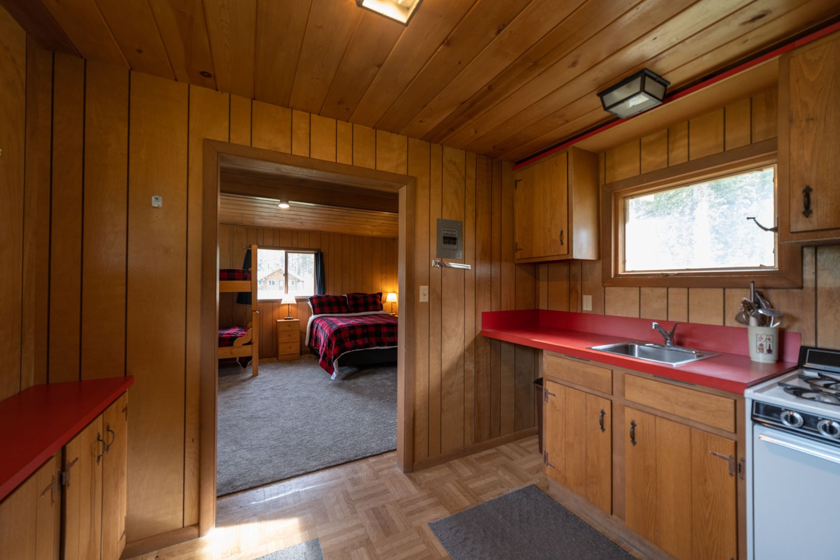
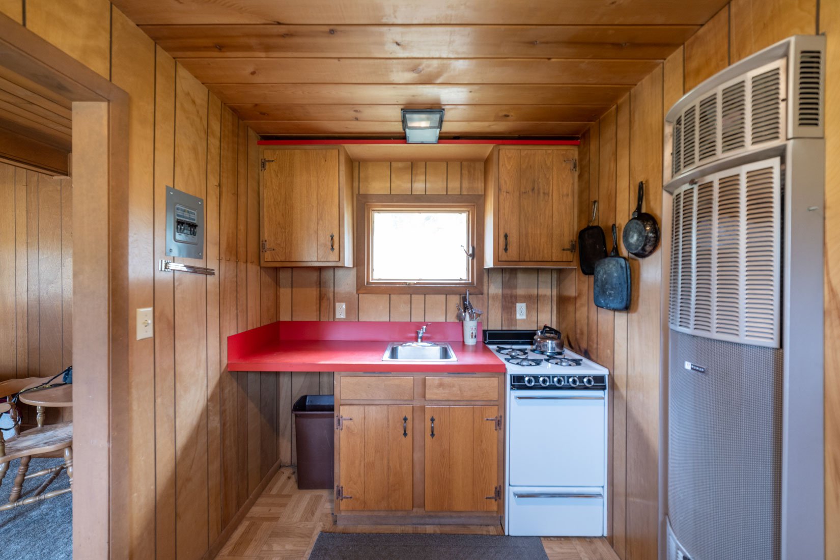
Lodgepole Cabin
Centrally located, Lodgepole Cabin was traditionally used as the Ranch Manager's quarters. This cabin has two private bedrooms and a fully renovated bathroom with stand-up shower, toilet and sink. One bedroom includes two twin beds while the other has a queen bed. The cabin also has a living room and kitchen. Lodgepole Cabin is located close to the Main Lodge with views of the Taylor Peaks and the main meadow. It is also steps away from Lightning Creek and the Barn. This cabin is perfect for small groups or families.
Layout
600 sq ft
3 total beds
2 private bedrooms; 1 bathroom
Bedroom #1: 1 queen bed
Bedroom #2: 2 twin beds
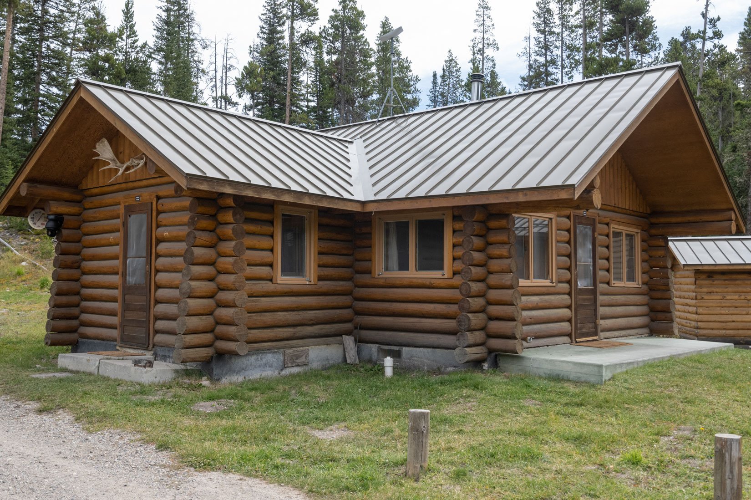
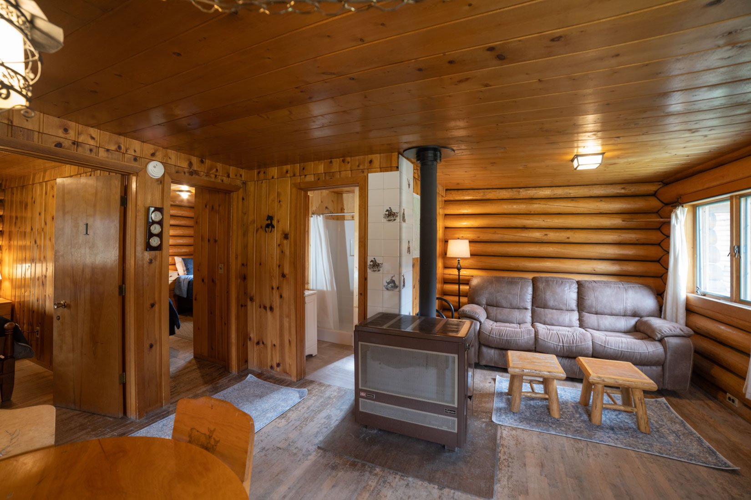
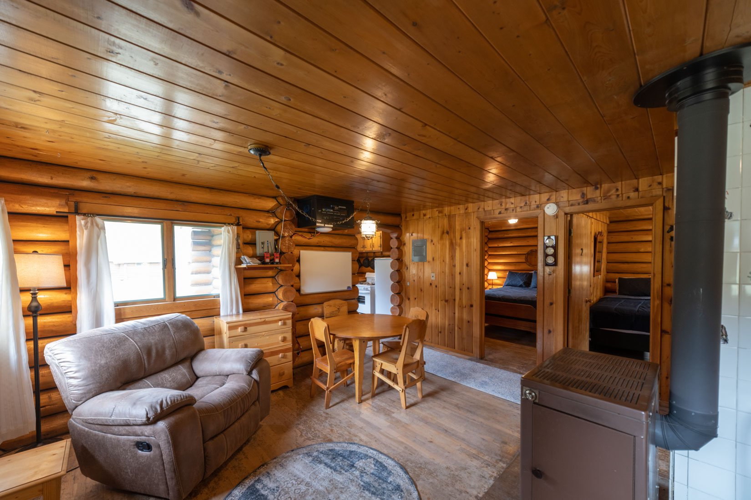
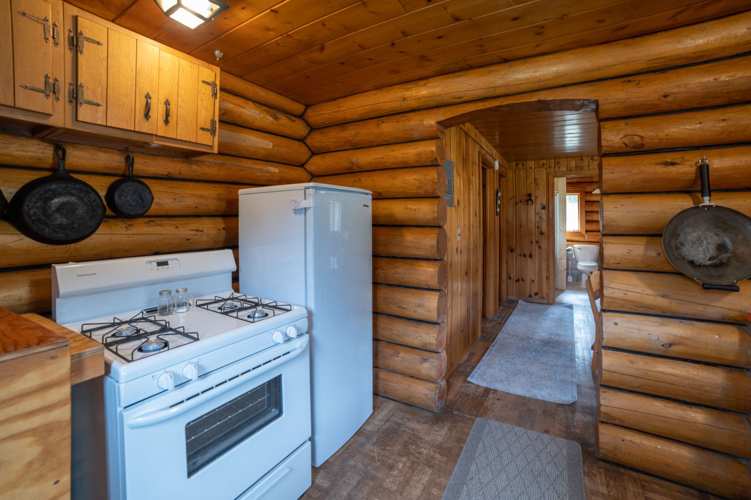
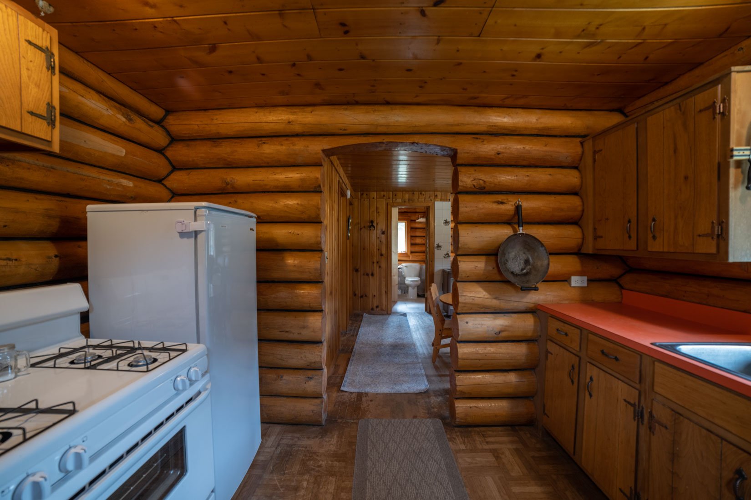
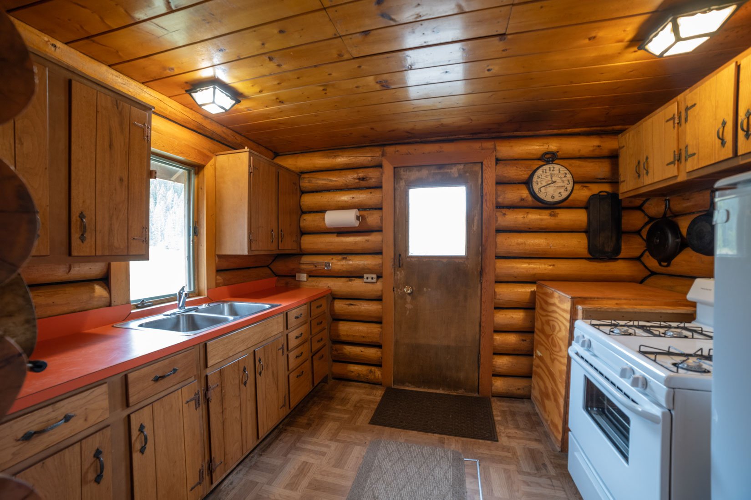
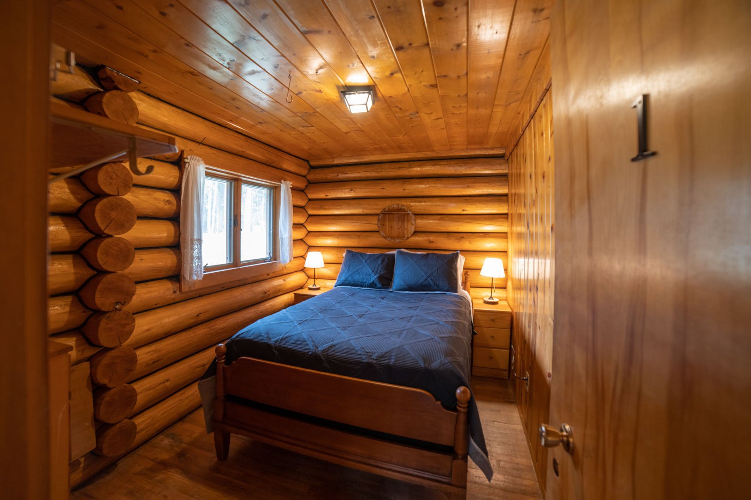
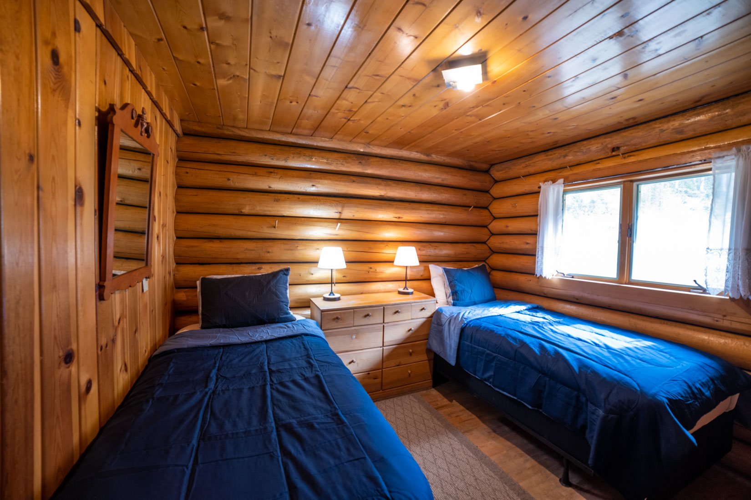
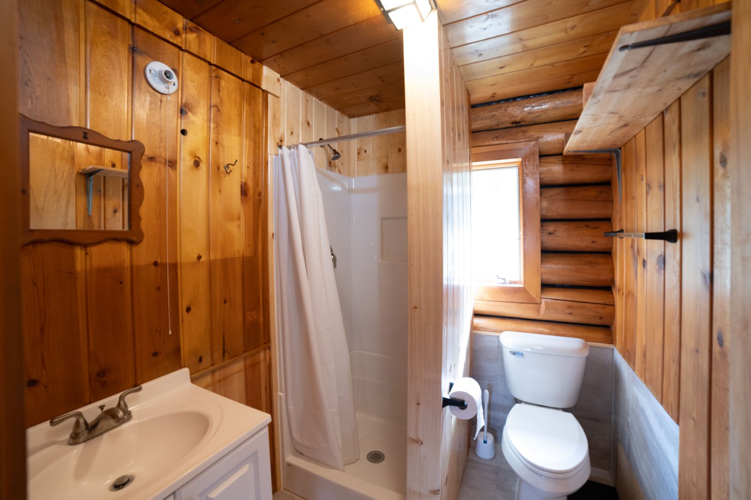
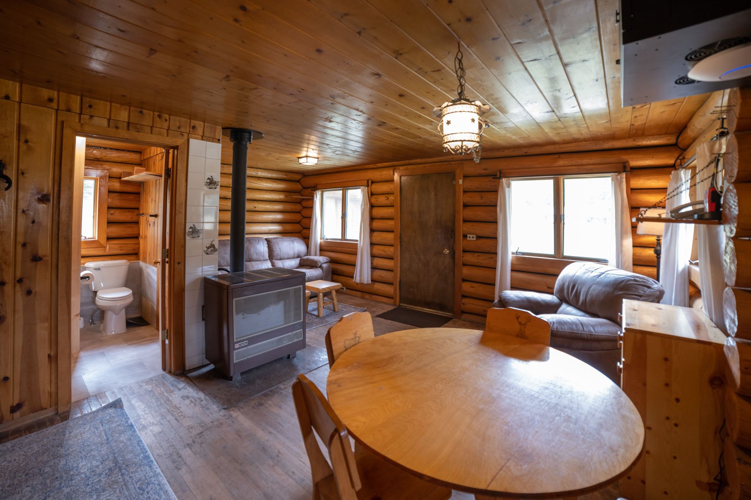
Barn
The barn includes a storage room and open second story.
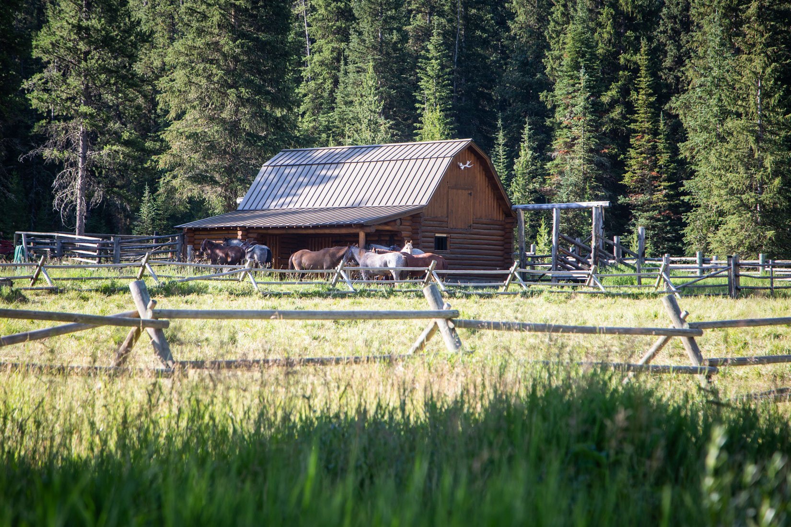
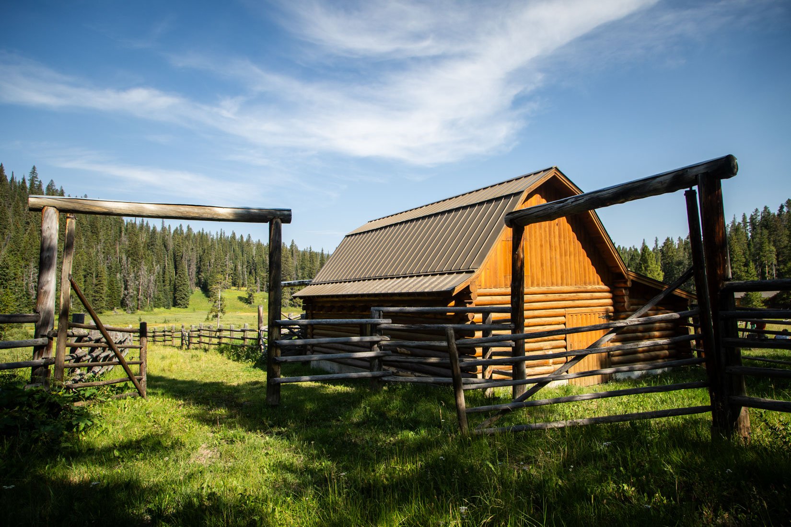
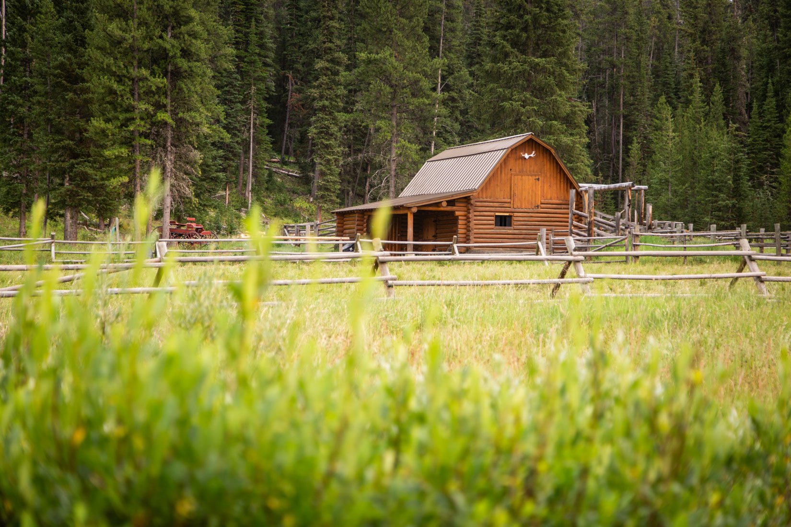
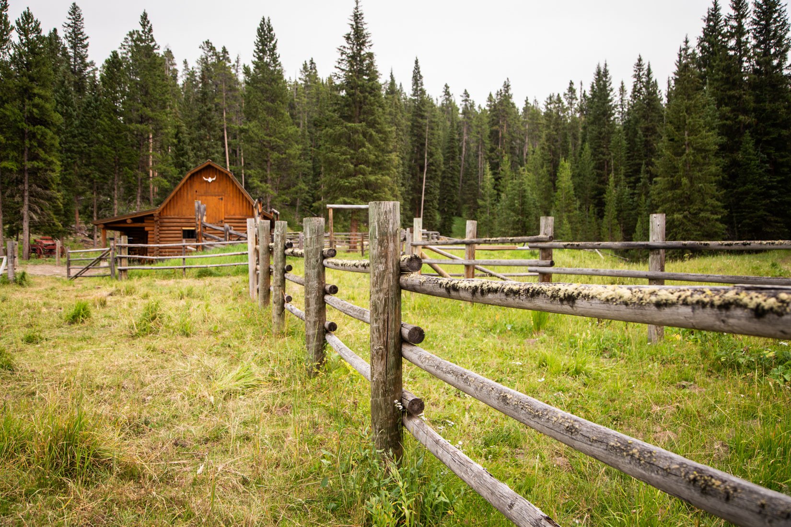
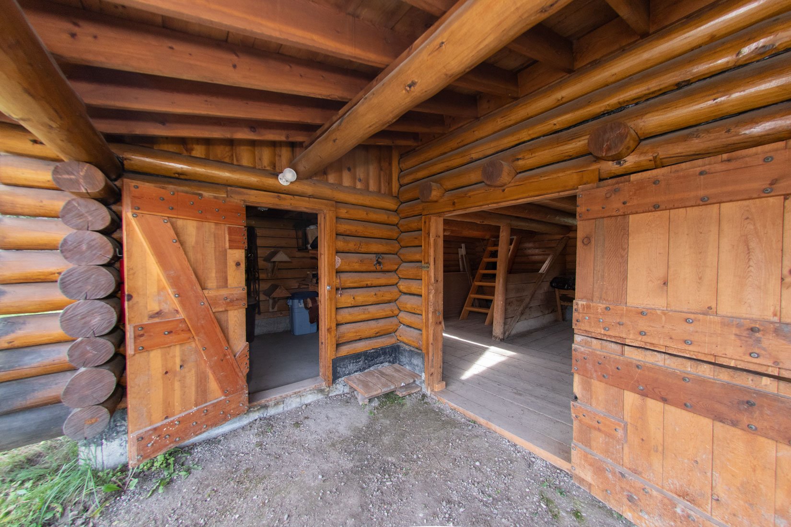
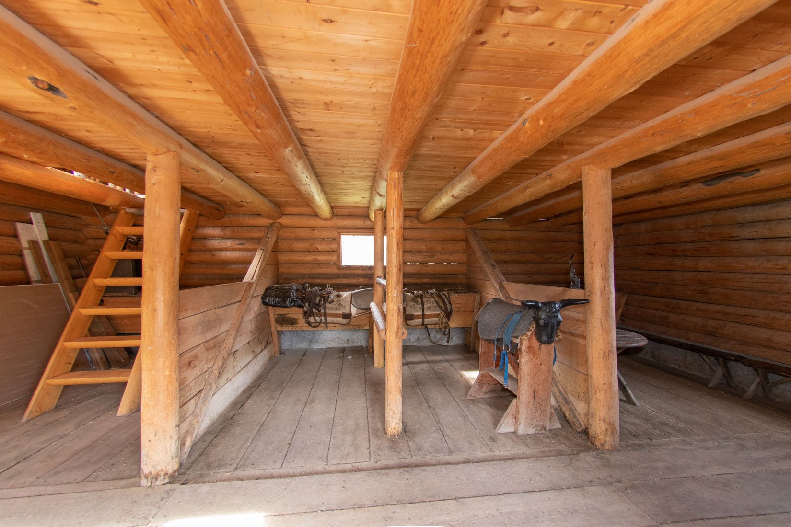
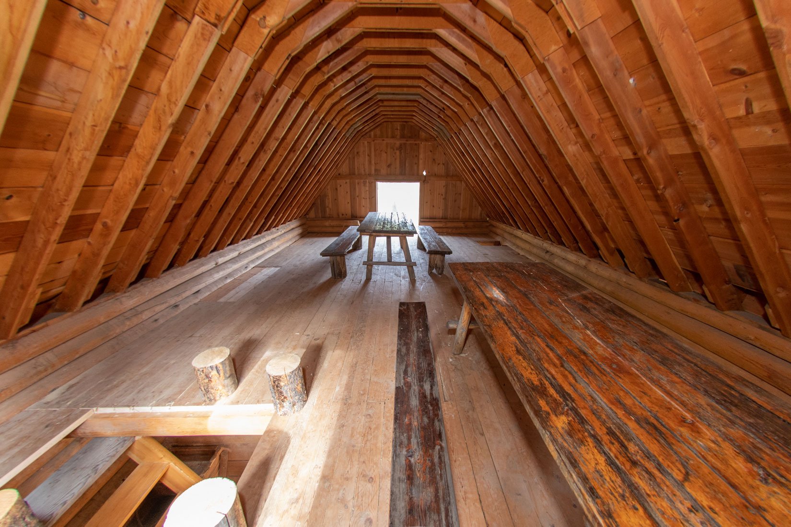
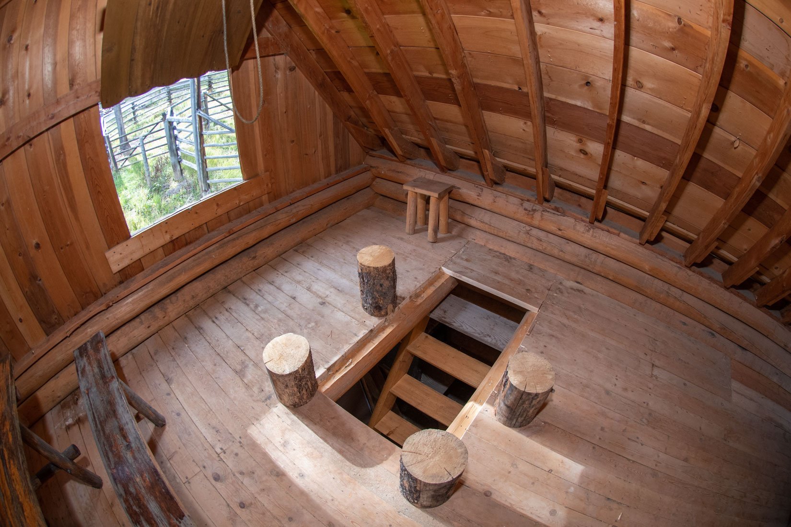
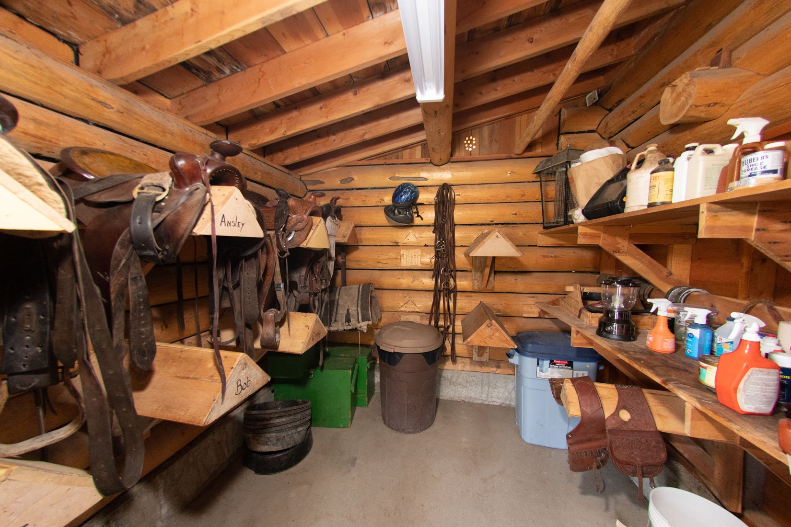
Additional Buildings
Including:
Small Storage Cabin
Solar Shed
Garage & Shop
Wood Shed & Covered Parking
Three Additional Sheds — adjacent to shop, adjacent to Willow Cabin, adjacent to Highlight Cabin,
ADA Vault Toilet
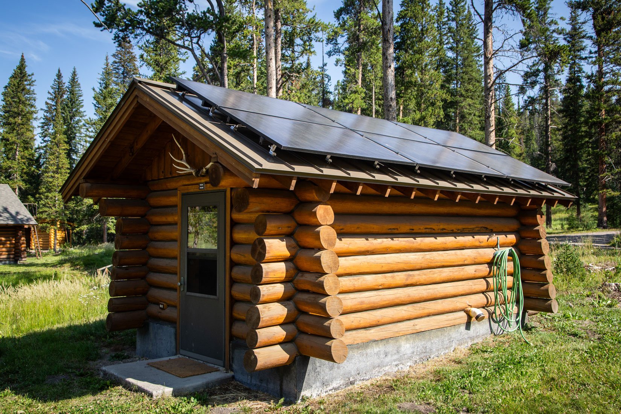
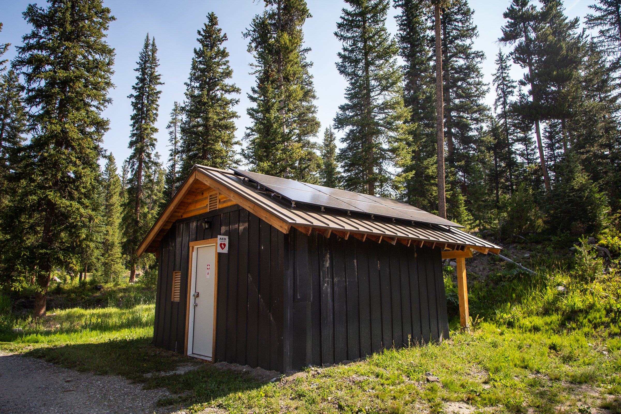
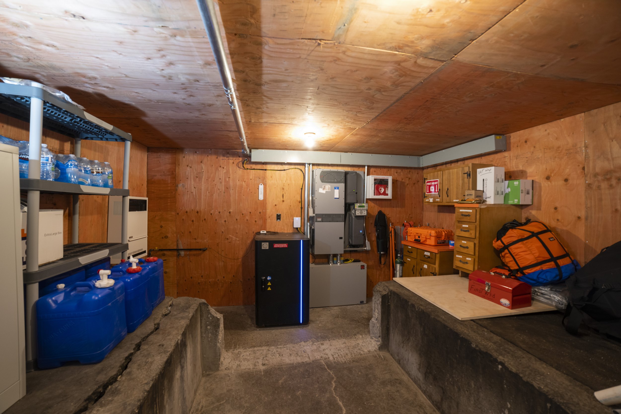
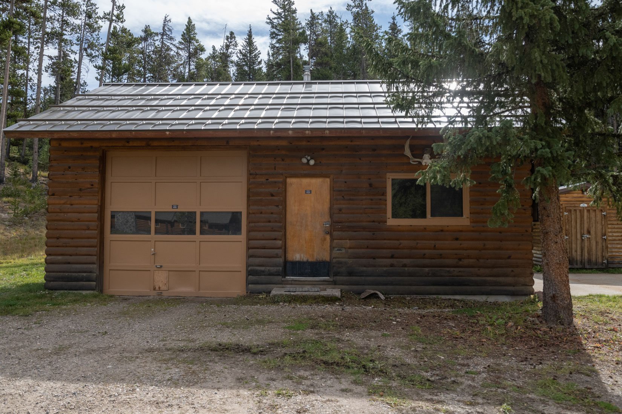
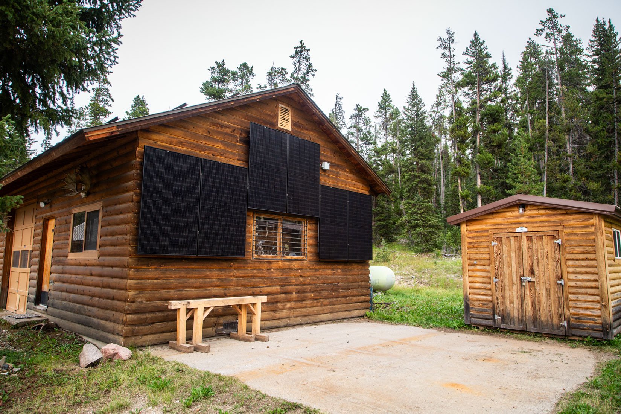
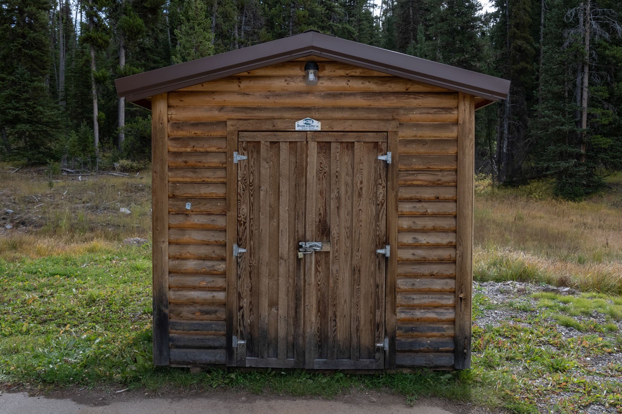
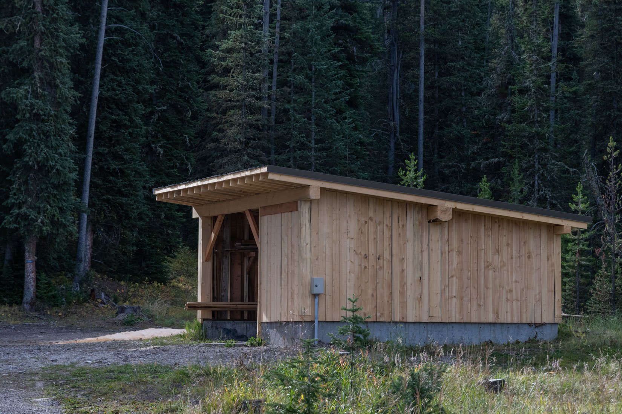
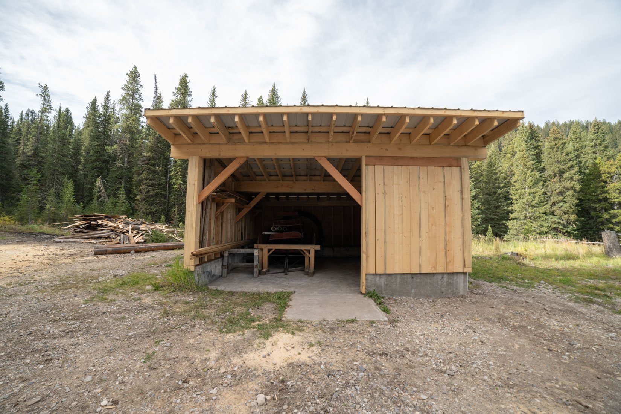
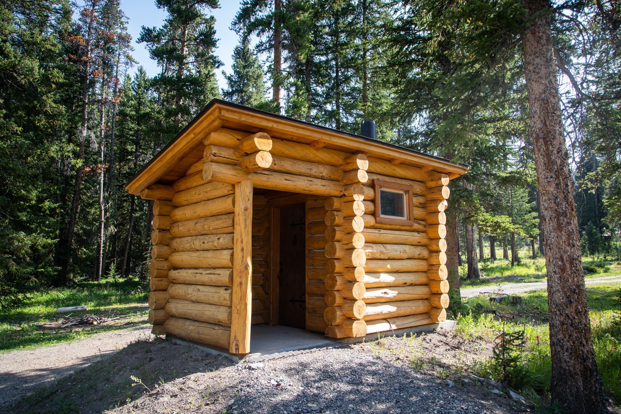
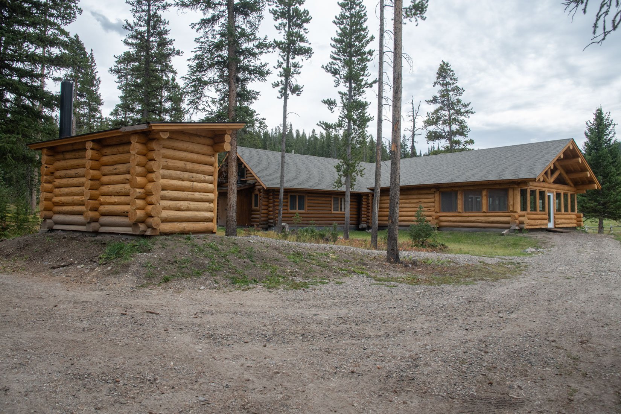
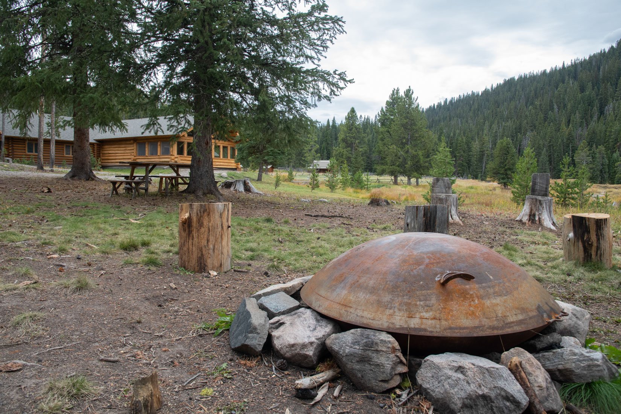
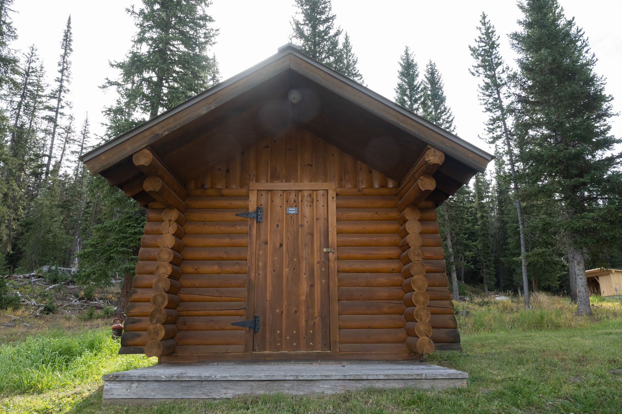
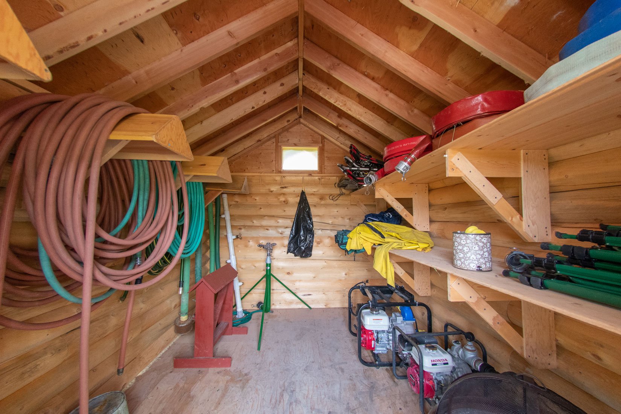
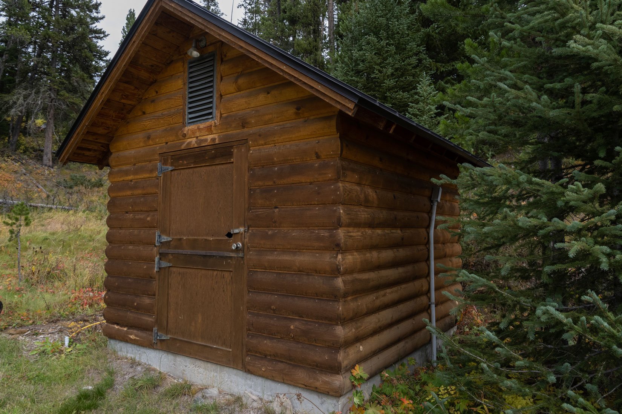
Entire Lighting Creek Facility
Lightning Creek's entire facility is perfect for programs or private events including board retreats and family gatherings. The facility includes five sleeping cabins, with one cabin reserved for Lightning Creek staff, as well as private access to the entire 640-acre property.
Layout
5 cabins, sleeps 32 (not including cots)
2 Queen Beds
3 Full Beds
23 Twin Beds (including bunk beds)
Private events that rent the entire facility are available on a limited basis for organizations, businesses, and individuals whose values align with Lightning Creek’s. Rental for day or overnight experiences are offered. Please email info@lightningcreek.org to begin planning your special event.

